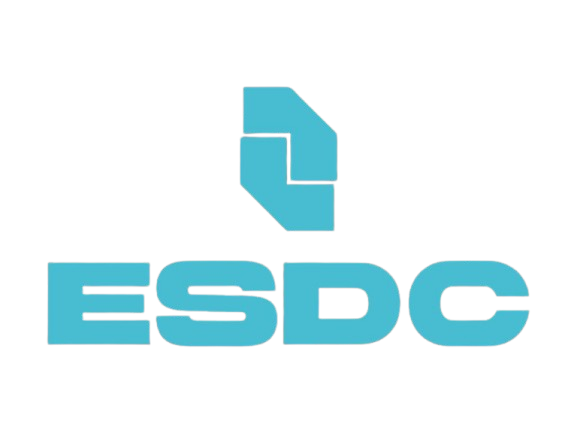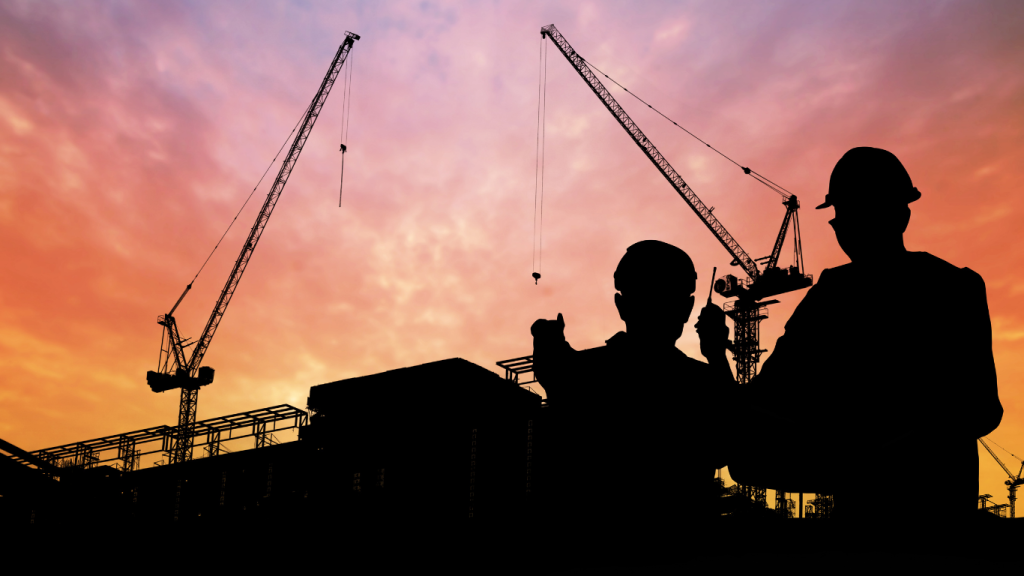
Our Specialisation
Steel Structure with Metal Deck
This is the regular type of steel structure with RCC foundations, steel columns, primary and secondary steel beams connections in the main frames and Corrugated metal floor deck on the steel beams with concrete. This type of structure we can prefer in all type of buildings like multi storied commercial and residential, Industrial Buildings, Mezzanine floors, Multi-level car parking etc.
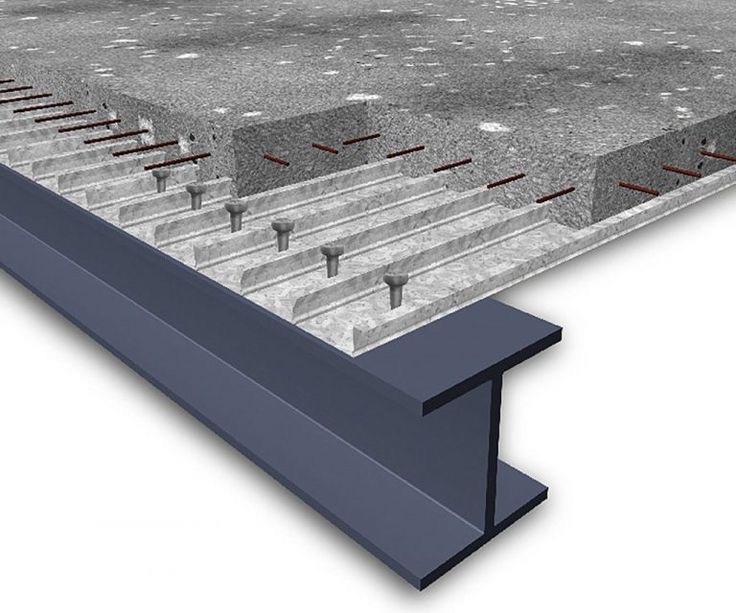
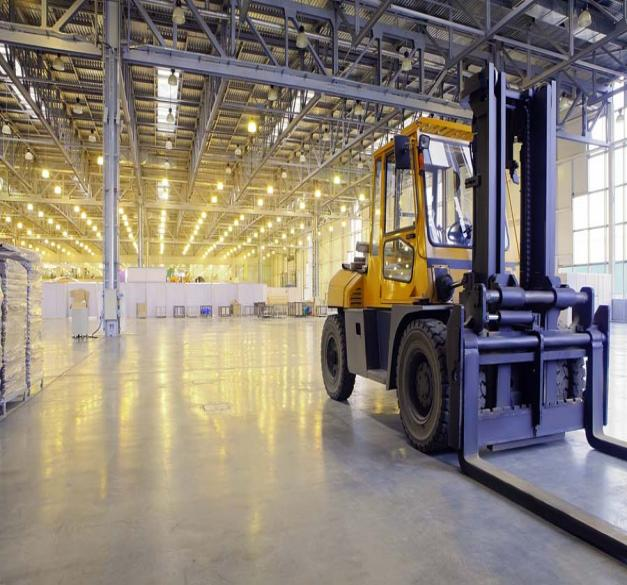
Steel Structure with Steel Roofing and Wall Cladding System
This type of steel structure generally used in the Warehouses, Factory Building, Storage spaces, Showrooms etc and the structure formed with RCC foundations, steel columns and rafters covering with different type of claddings materials on the roof and walls with the support of additional members. Especially in the case of wide area span we can prefer this type structure and mostly the structure is a buildup section, so maintenance should be easy.
Steel Composite Structure with RCC Precast Slab and Wall System
This type of structure follows Hybrid Composite Technology (HCT) and this method is mostly preferred in the case of heavy live loads, Higher spans conditions and it is more established and reliable in the industrial field. The structure formed with RCC foundations, steel composite columns, Steel Beams with Precast special designed floor slabs. Our major research’s is in the composite technologies to make it a cost effective and ecofriendly structure and relocation possibility is similar to the steel building.
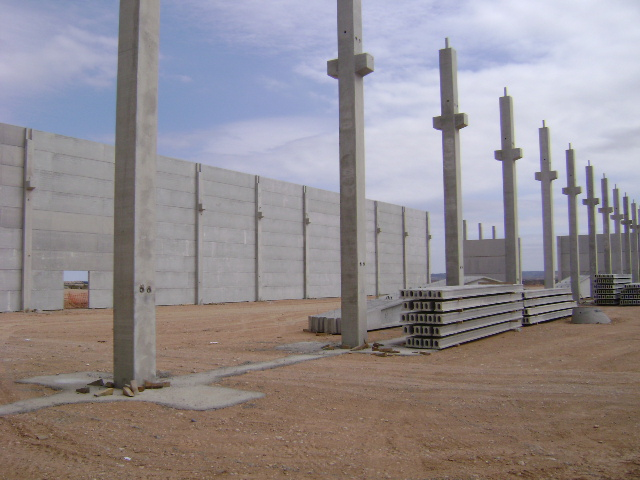
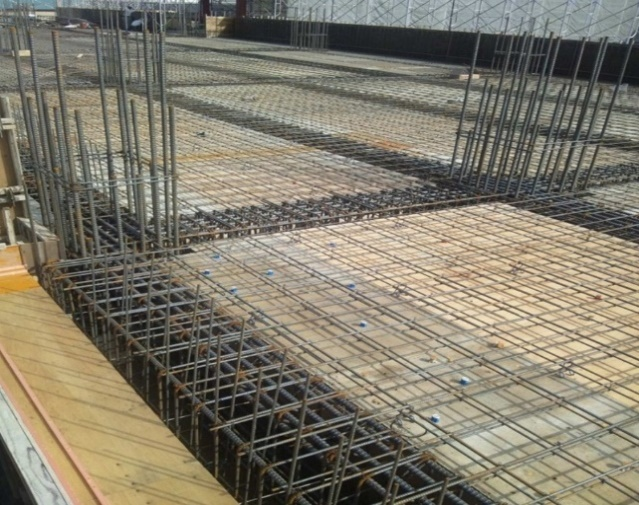
RCC Conventional Structure
This is the dominant structure in the construction industry for several decades and generally consider a cost-efficient construction system. All the structural elements are cast in at the site with concrete in RCC foundations, Columns, Beams, slabs, etc. We will make the most reliable and optimized solution in this system based our on born birth talents in the construction industry with concrete structures.
Architectural Plan, Interior & Exterior Designing
With our architectural solution, we switch the vicinity into something spectacular. No matter the scale or size, we create inspirational design. Detail-oriented work and customization constitute our strong suits. Our team of architects and wide network of consultants approach each project with flexibility and dedication for the unique construction of each one-of-a-kind project, applying our collective expertise, values, and rigorous standards of design, quality, and sustainability. Enhance both your interior and exterior onto something truly remarkable with ESDC
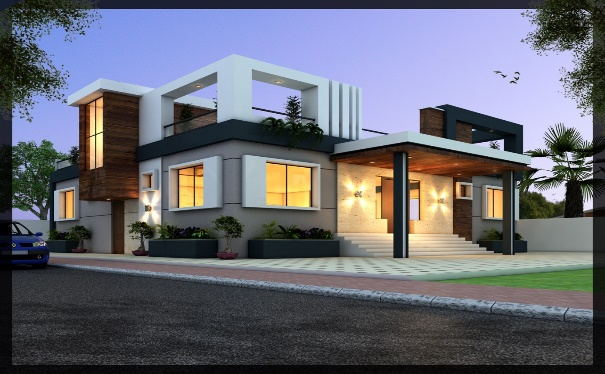
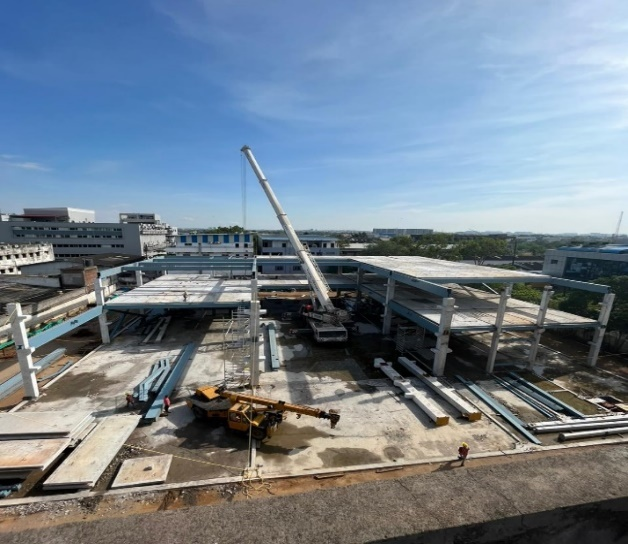
Steel Composite Structure with RCC Precast Slab and Wall System
This type of structure follows Hybrid Composite Technology (HCT) and this method is mostly preferred in the case of heavy live loads, Higher spans conditions and it is more established and reliable in the industrial field. The structure formed with RCC foundations, steel composite columns, Steel Beams with Precast special designed floor slabs. Our major research’s is in the composite technologies to make it a cost effective and ecofriendly structure.
